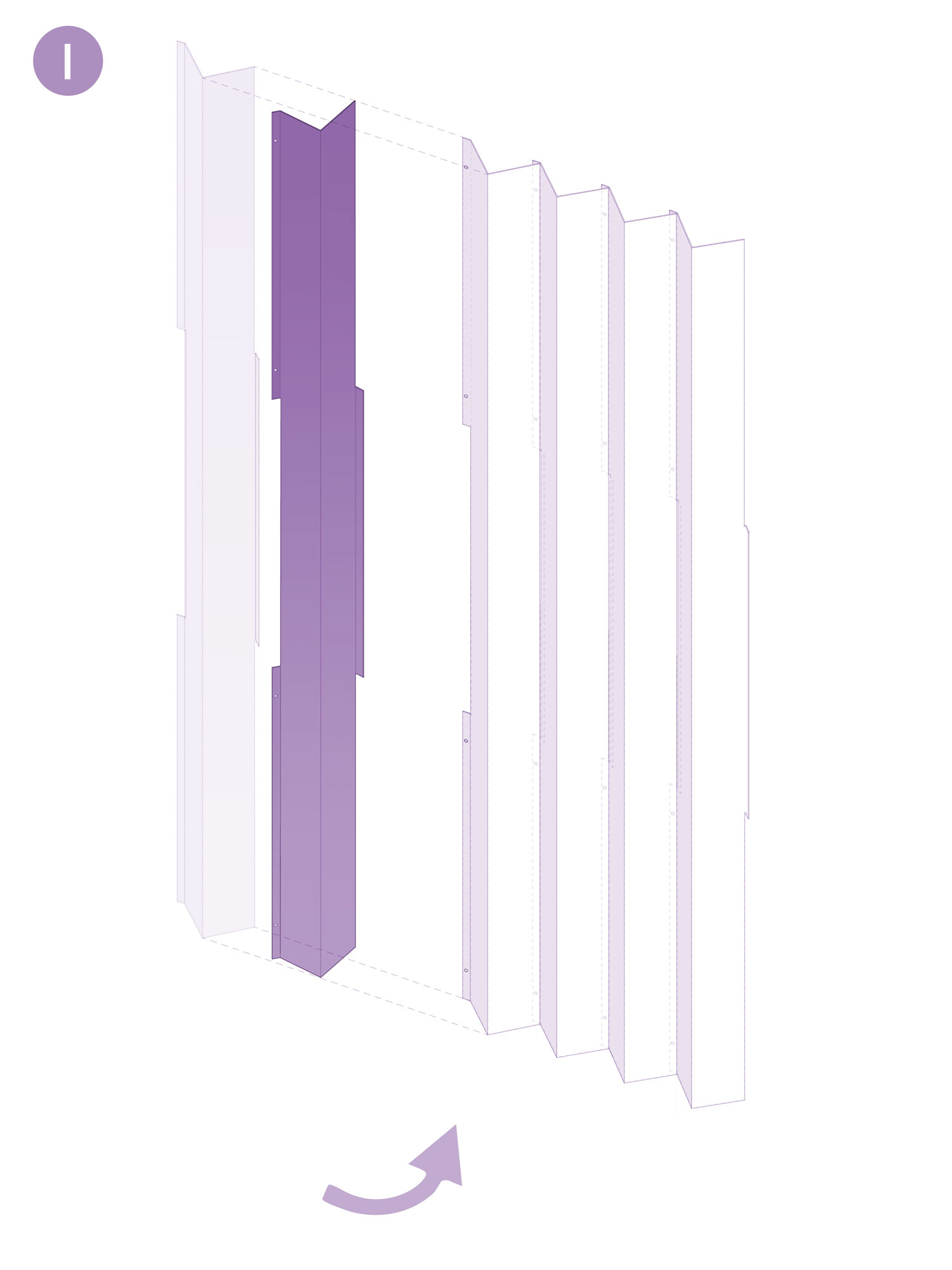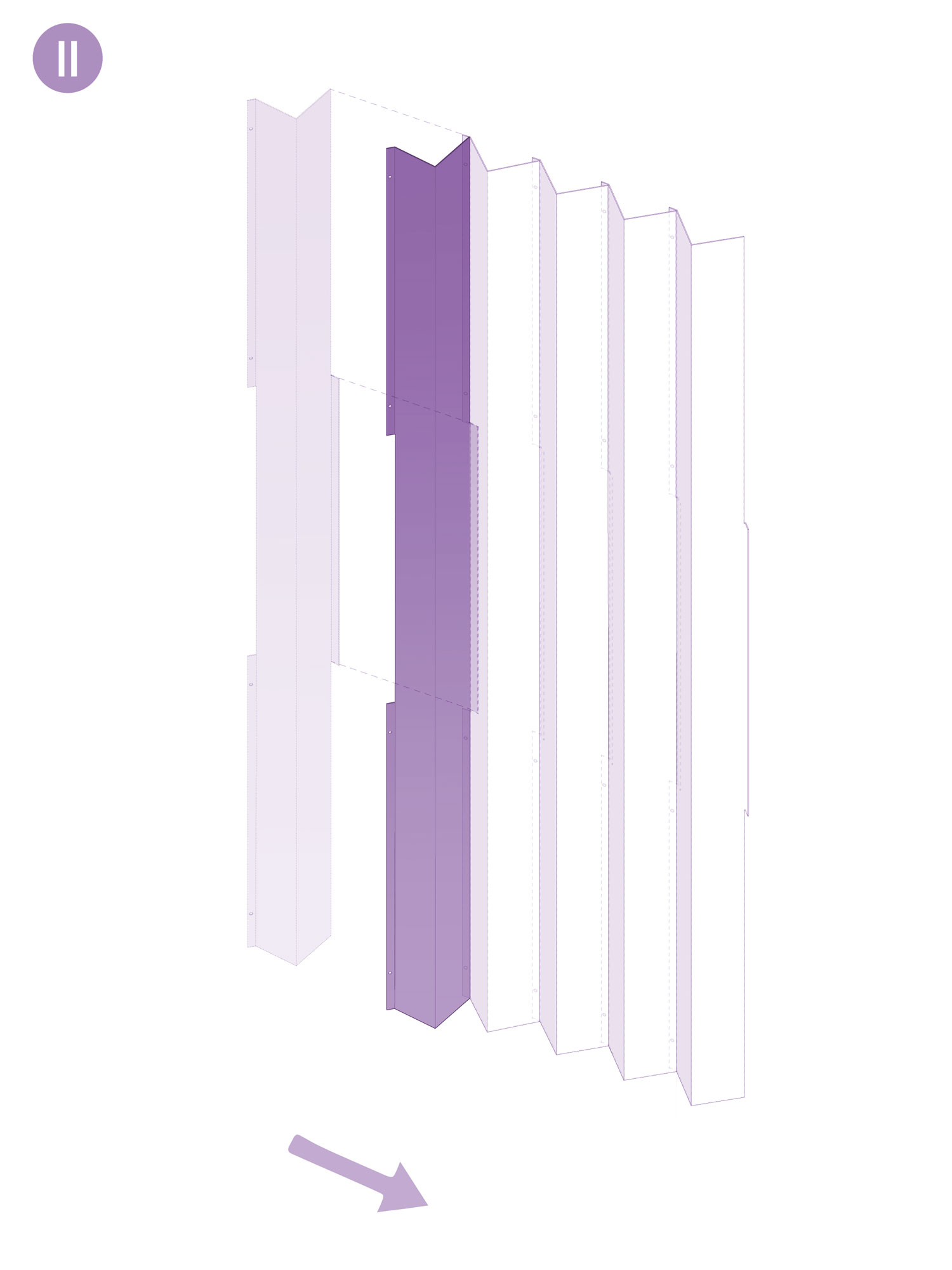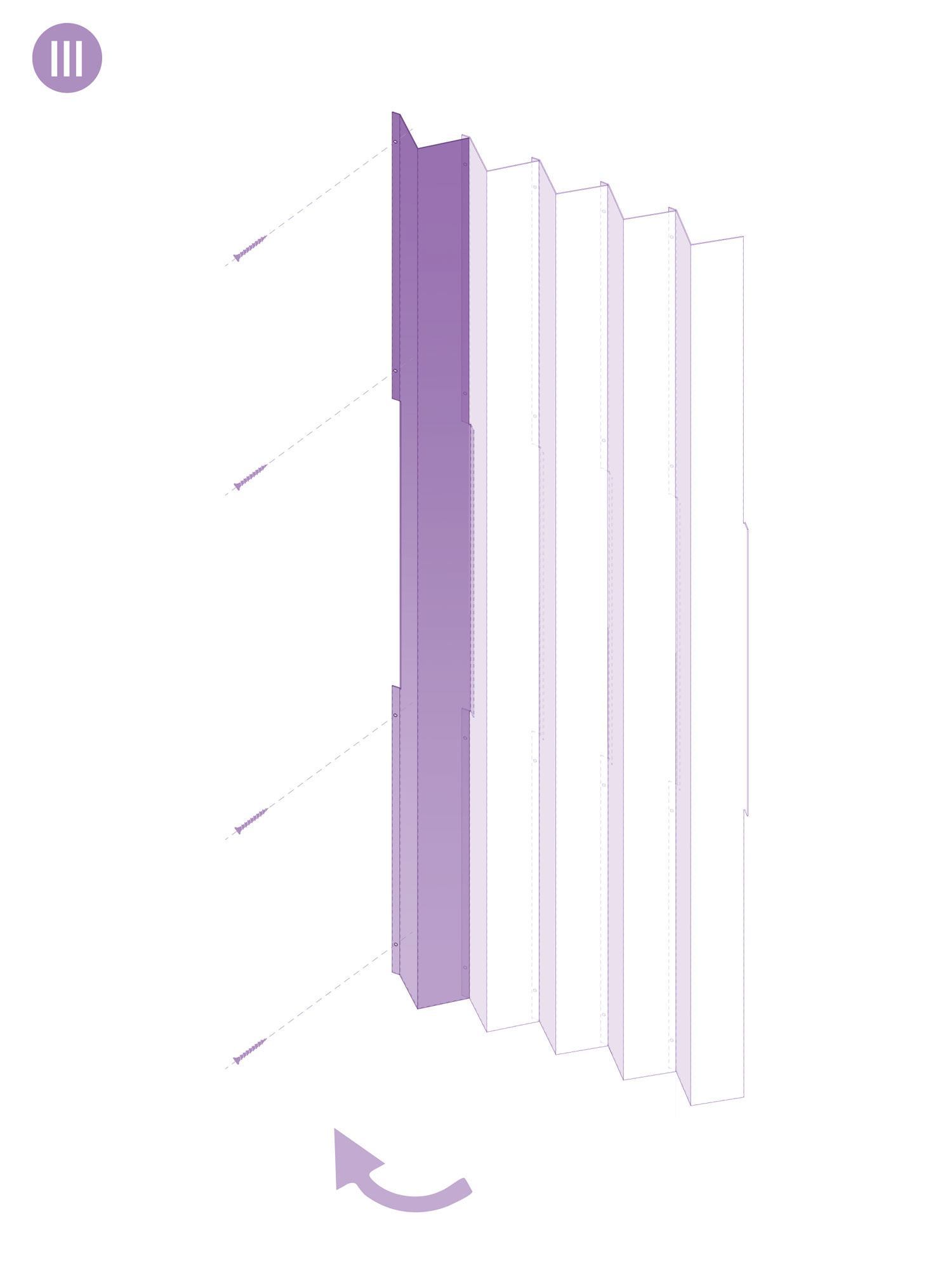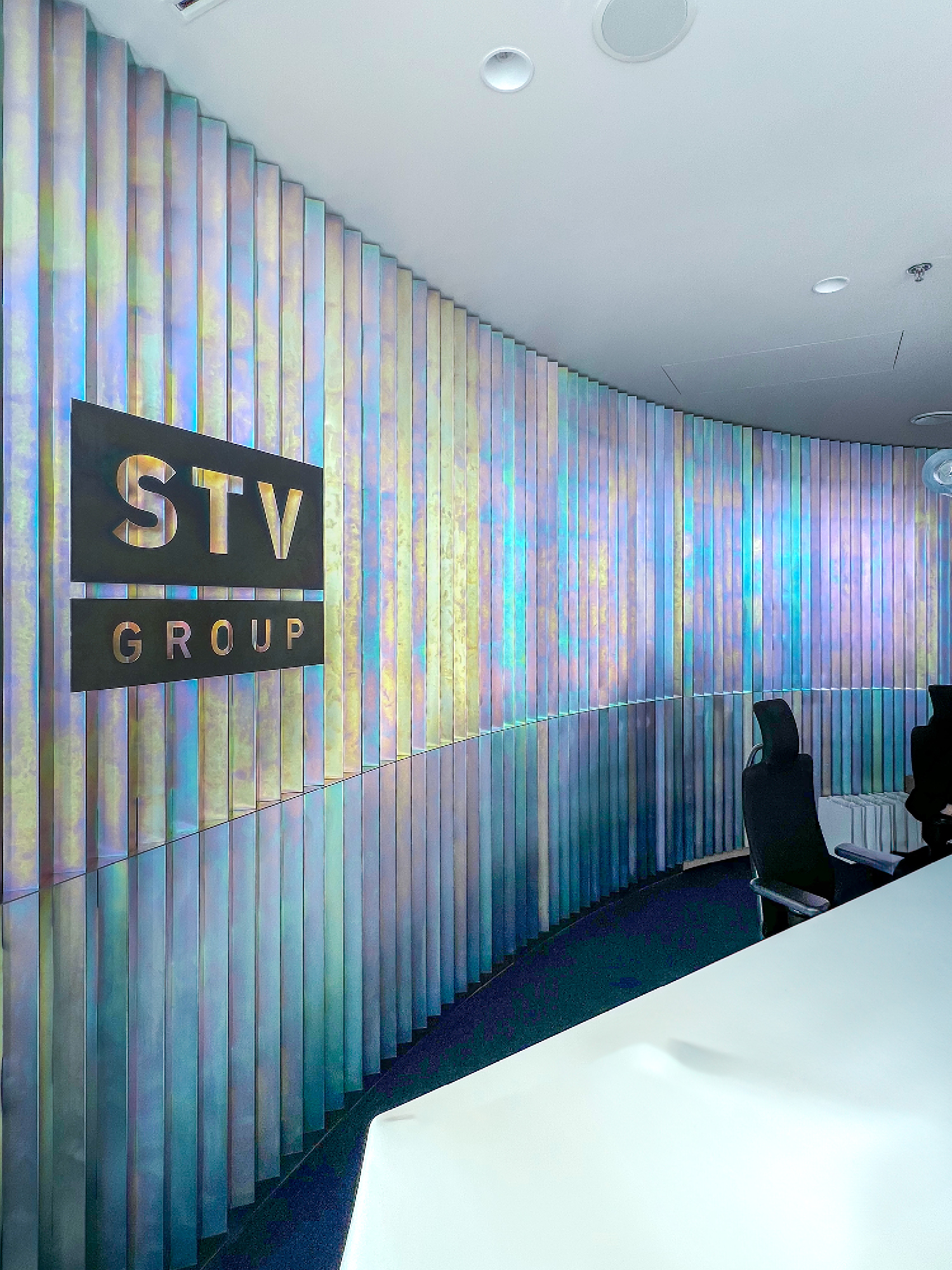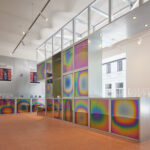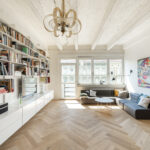STV GROUP
Interior Cladding in Prague’s Tallest Building
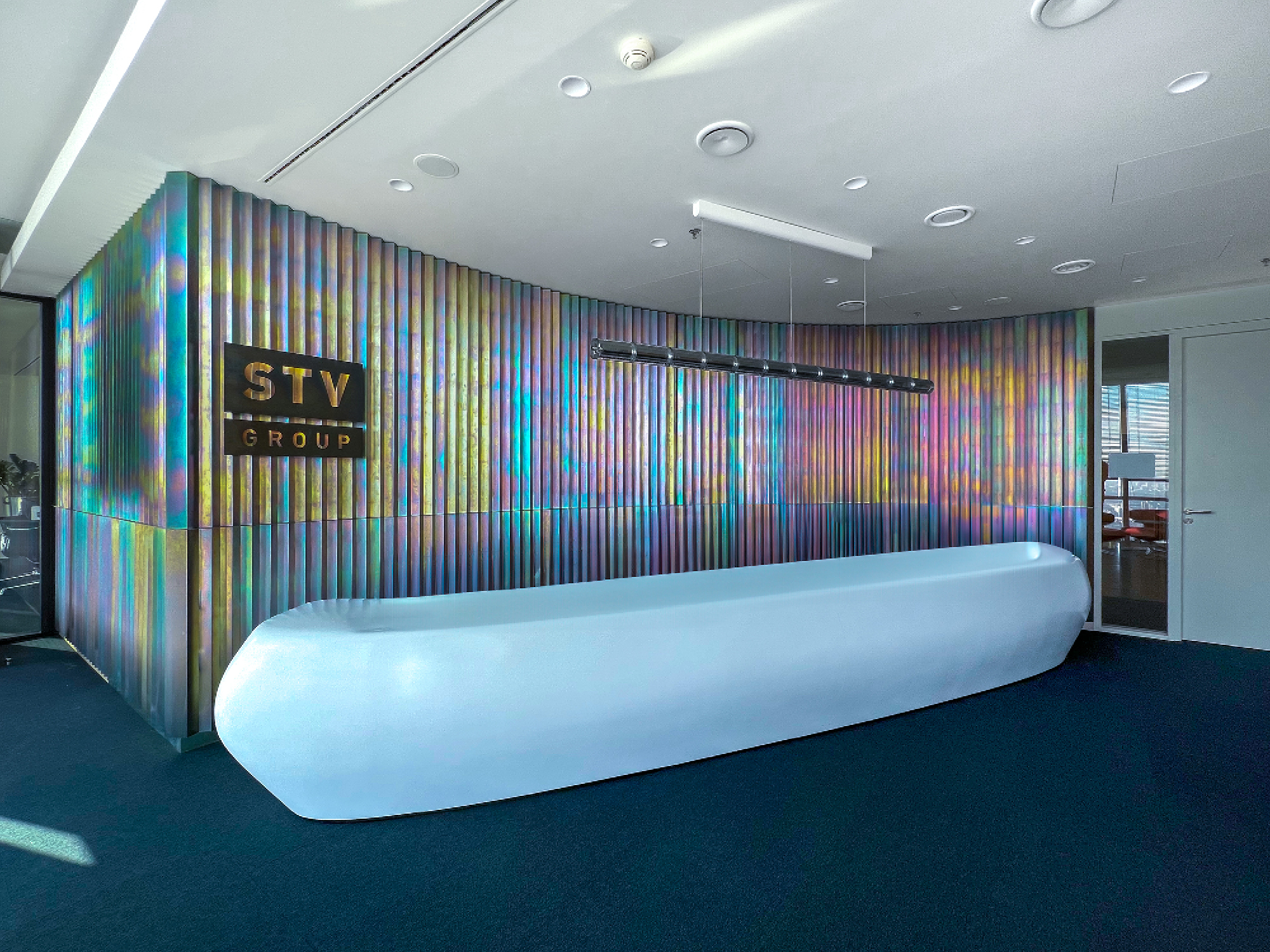
This commission tested our work at both scale and detail. We designed a hidden mounting system for metal lamellas and dividing elements to achieve a final result that is visually clean and free from disruptive joints. At the same time, we solved the logistics and handling of over 500 cladding segments – each of them had to be protected from damage while remaining easily transportable between workshops and across the construction site.
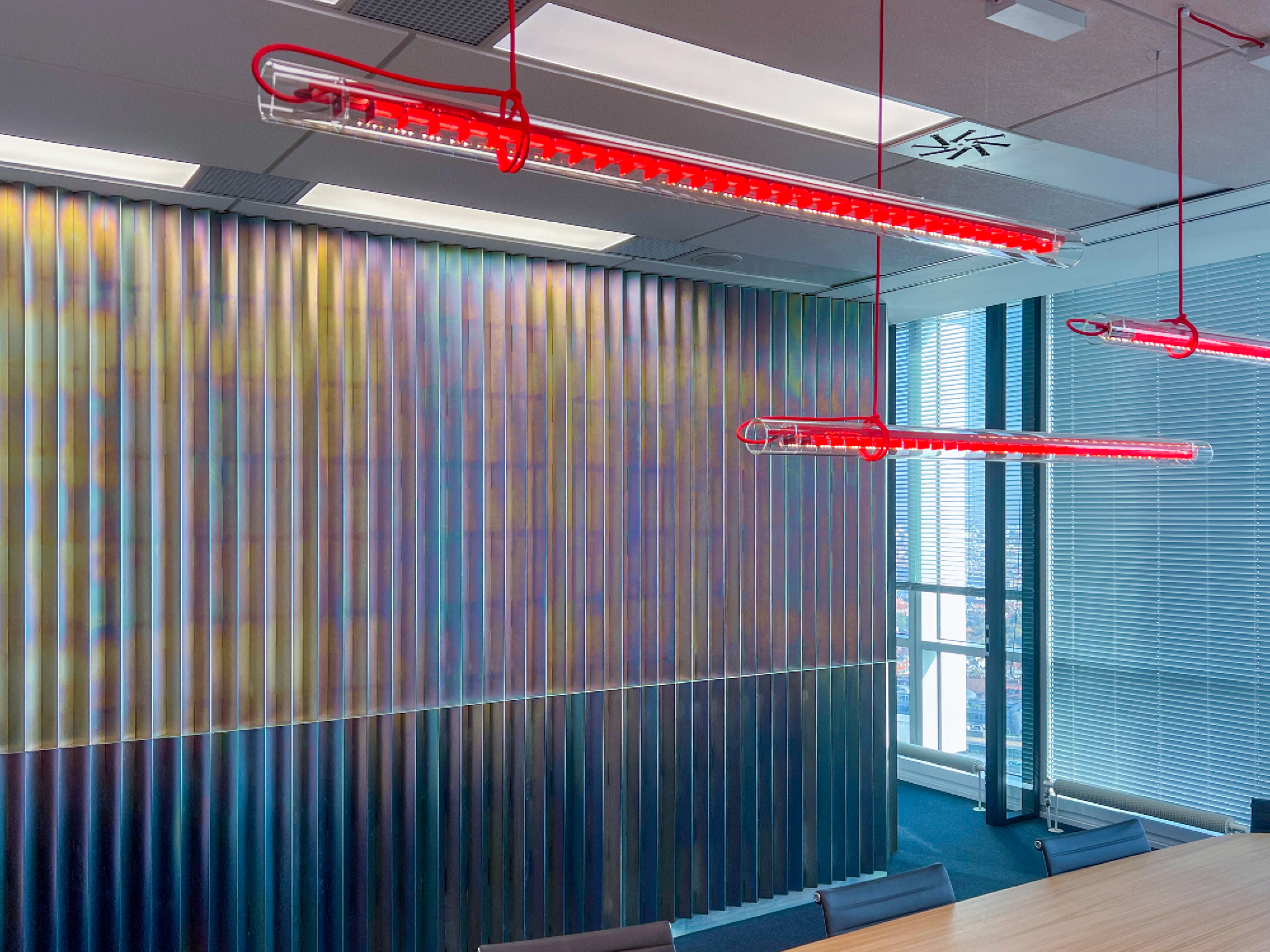
The complexity was increased by an internal substructure formed from three intersecting arcs, into which doors had to be integrated – all without disturbing the rhythm of the front-facing surfaces.
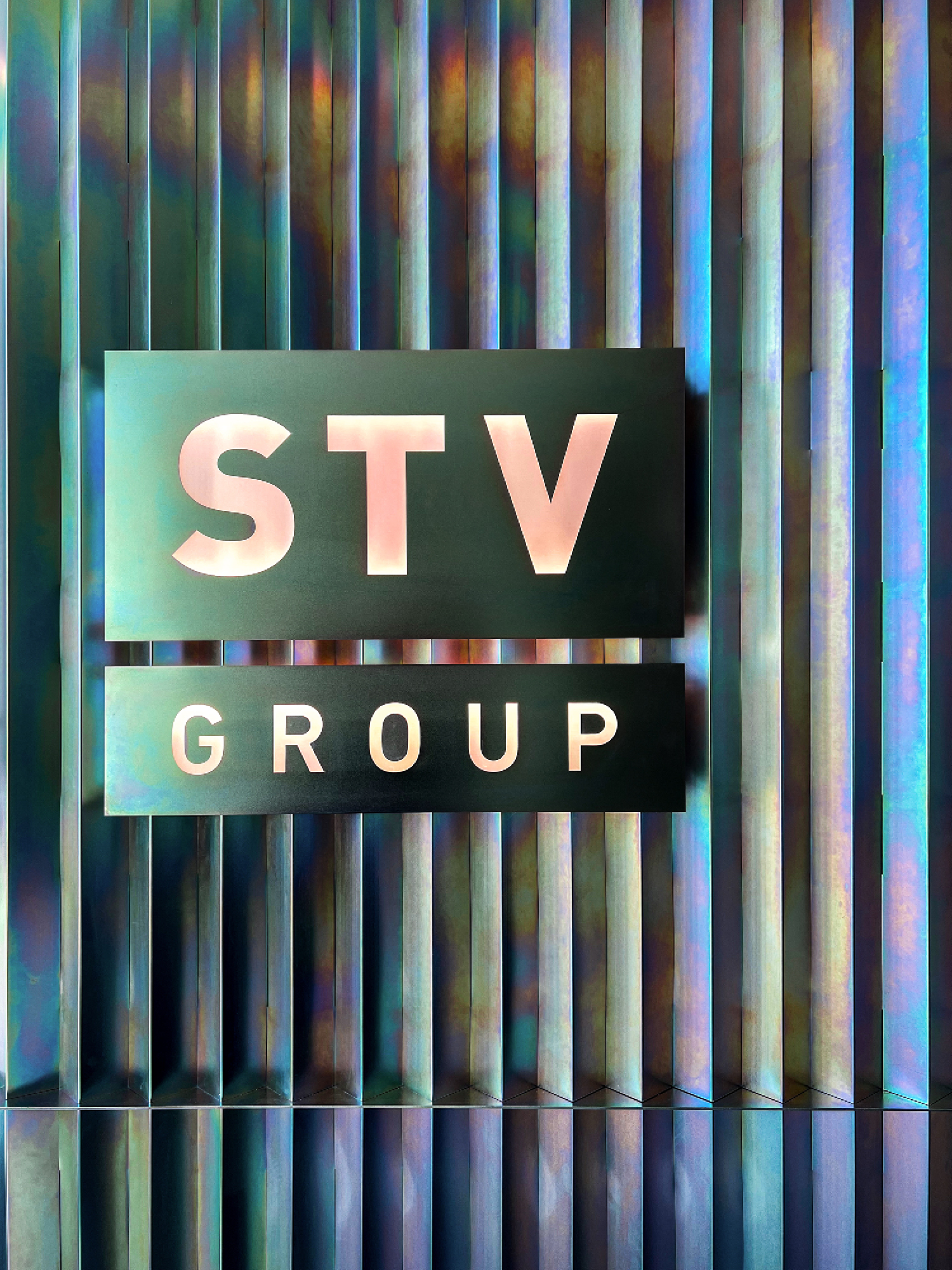
All visible parts were finished in zinc plating, which gives the whole system a unified appearance and a refined industrial character.
The pearlescent effect, which shifts with the angle of light, amplifies the visual depth of the surface. The selected material subtly reflects the technical identity of the company for whom the interior was designed – creating a clear alignment between expression and purpose.
