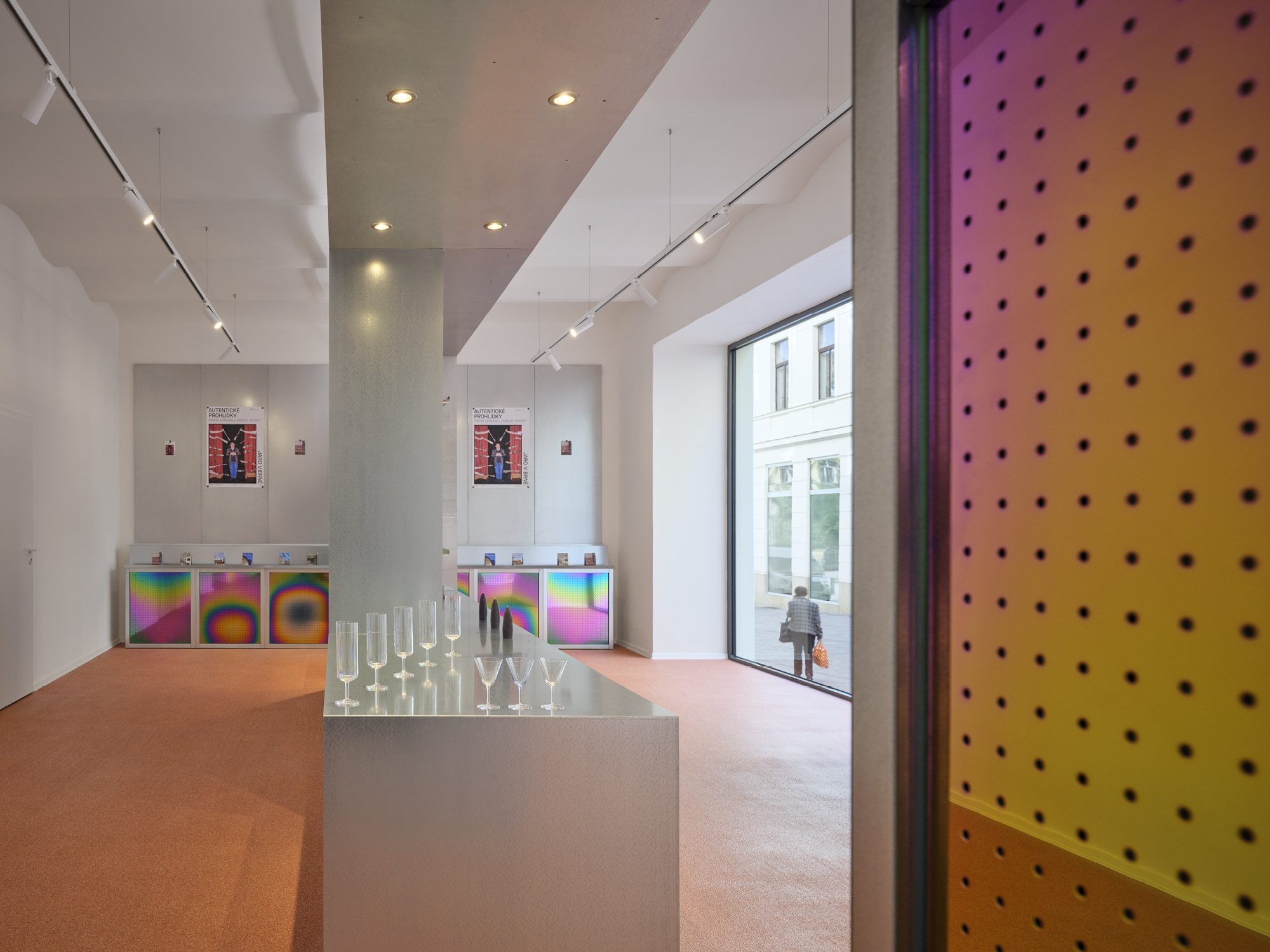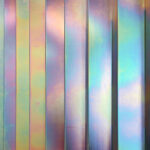Central Element of the Brno Information Centre Interior
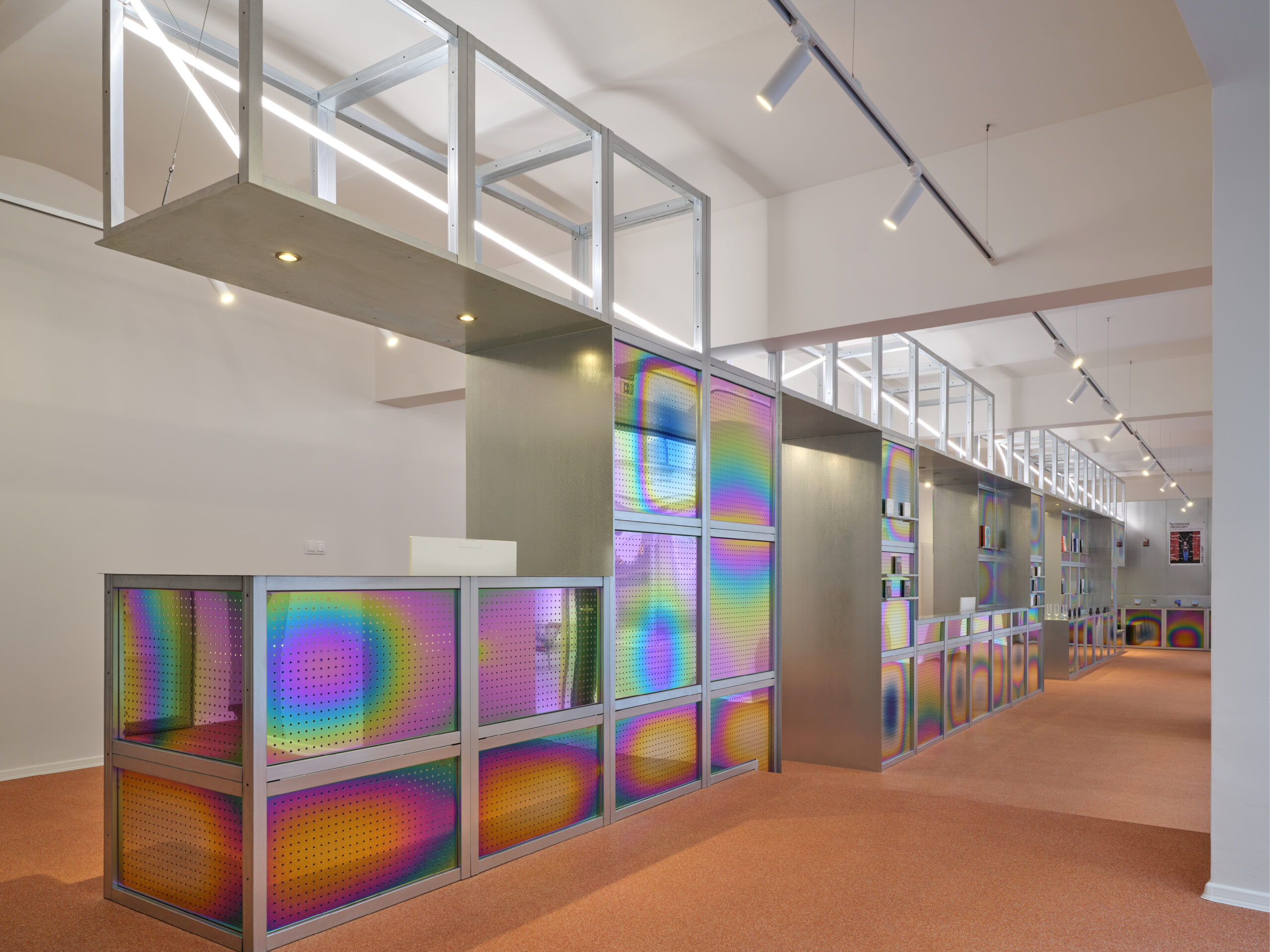
The compact interior is structured around a sculptural central element, which brings together all key functions – reception, exhibition and retail zones, staff facilities and storage.
It not only defines the space, but also guides its use through subtle shifts in proportion, height and material.
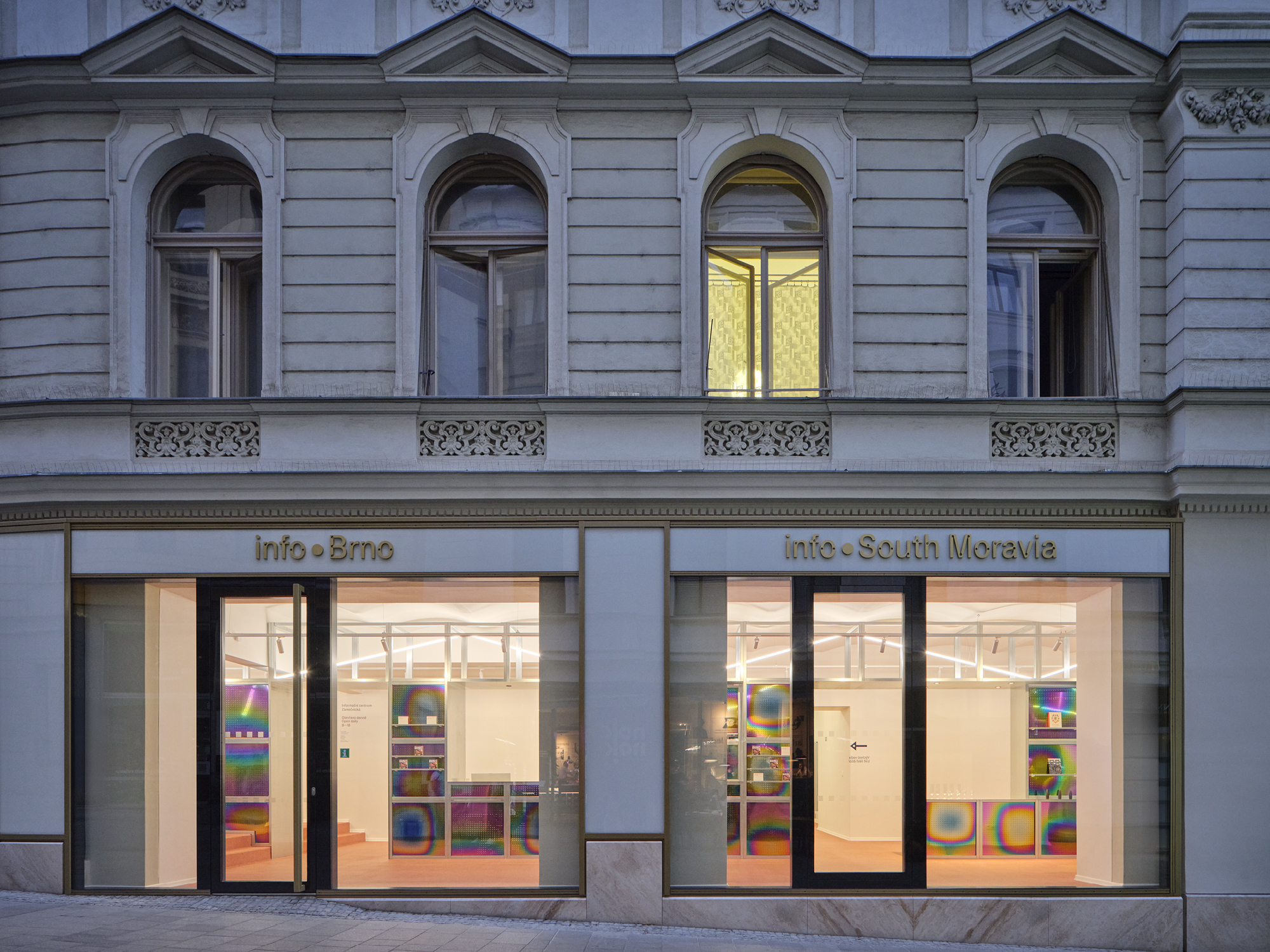
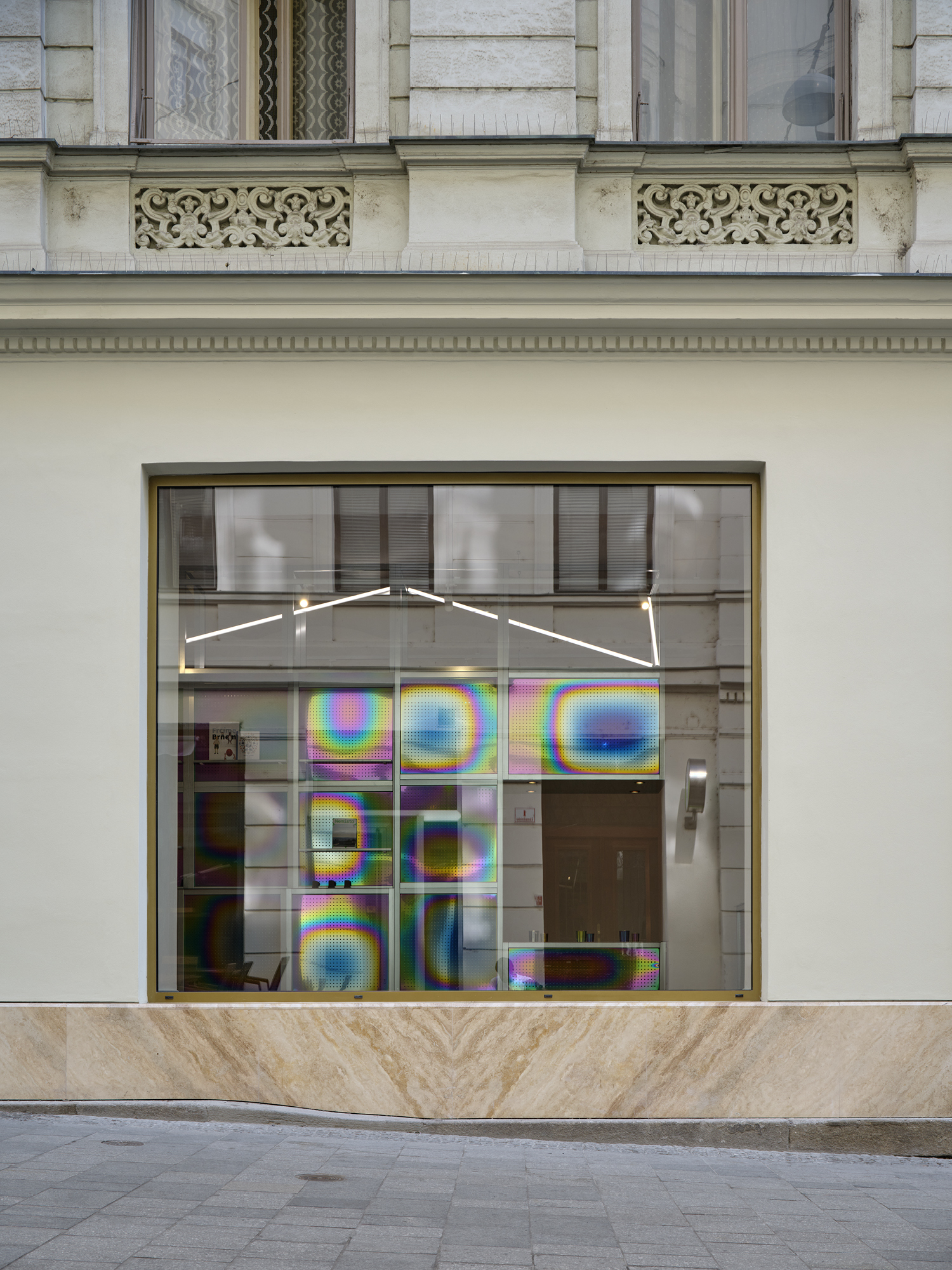
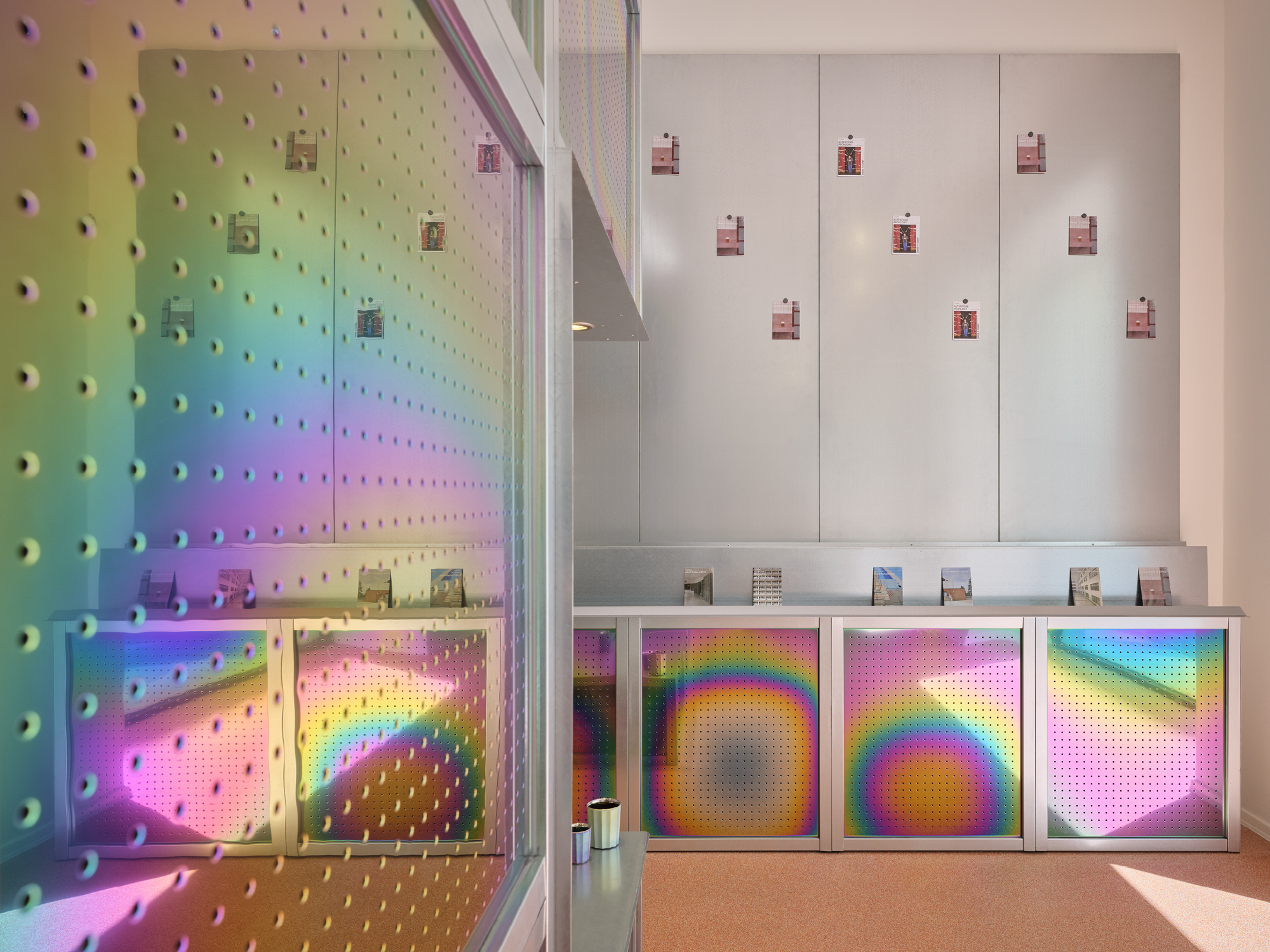
Lowered sections serve as work surfaces for staff and visitors; recessed niches are designed for the display of local products and publications. Larger volumes house hidden storage. Open passages allow for fluid circulation across the floor plan.
Iridescent panels diffuse natural light across surrounding surfaces, producing shifting colour gradients that respond to time and ambient conditions.
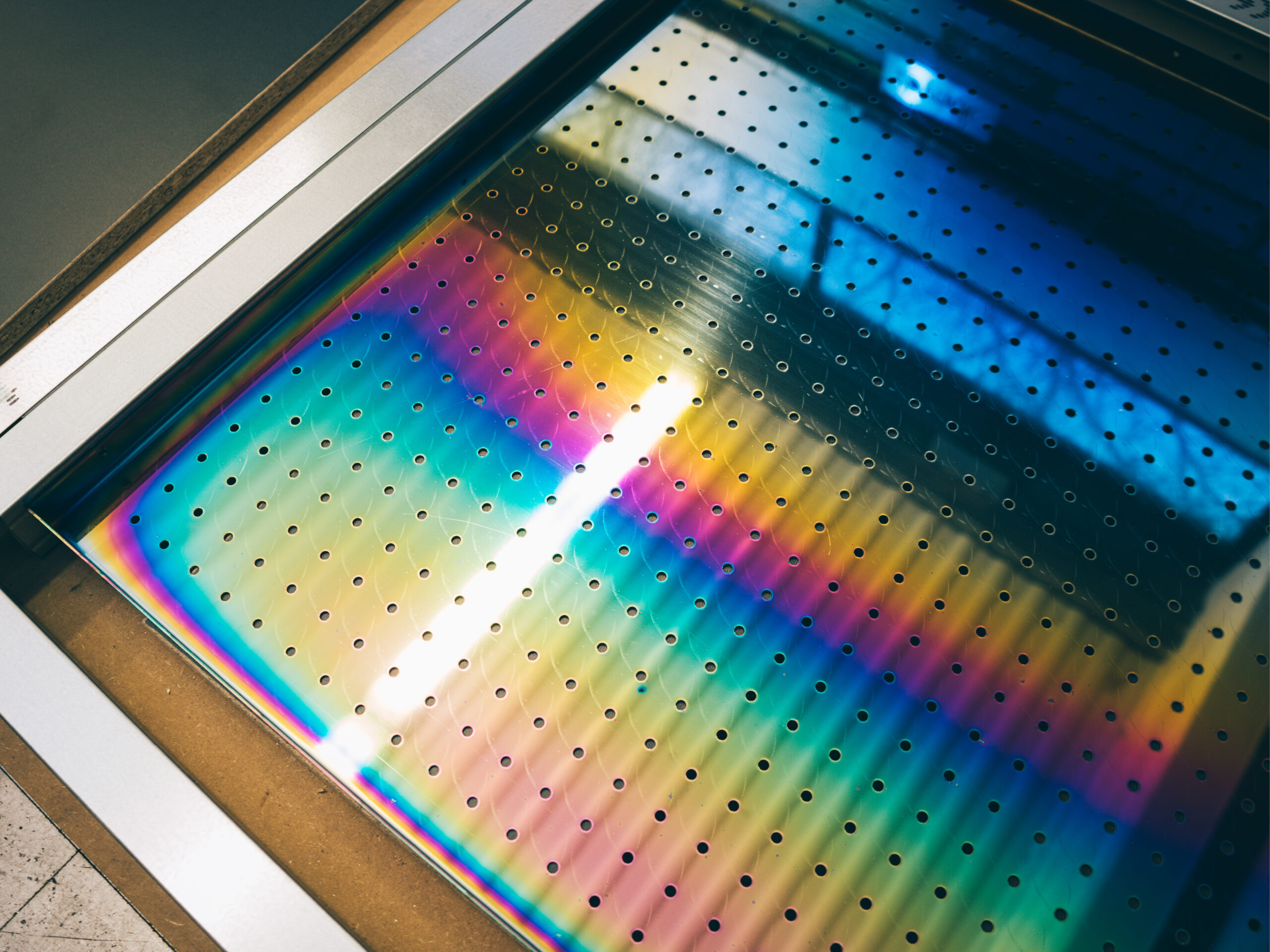
The almost year-long process of development and prototyping led to the final surface treatment: titanium nitride, applied through Physical Vapour Deposition (PVD). During the vacuum-based process, the material is vaporised and reacts with atmospheric gases to form a thin, highly durable layer with a subtle iridescent sheen.
The resulting effect changes with light angle, viewpoint, and the specific dynamics of deposition.
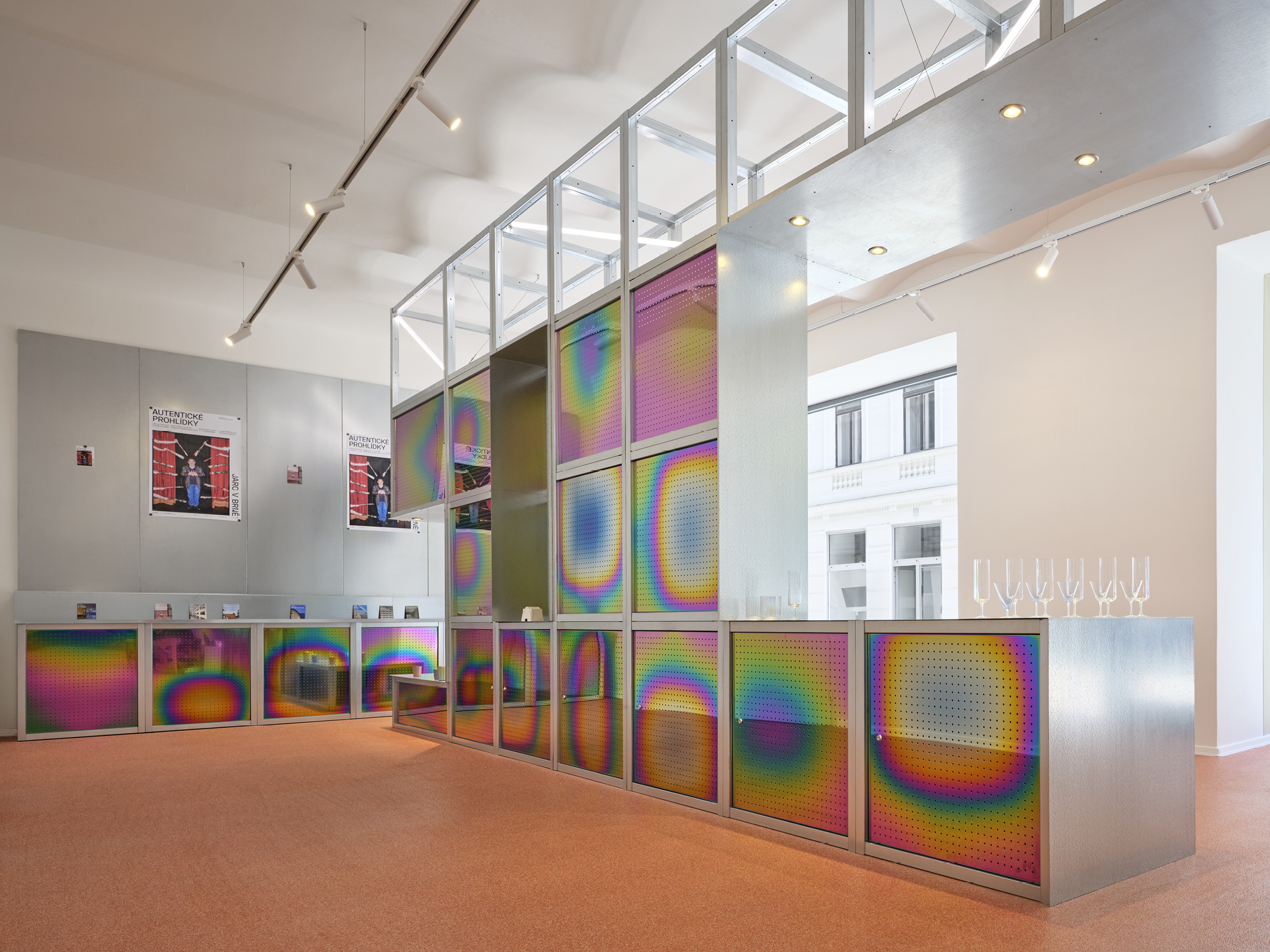
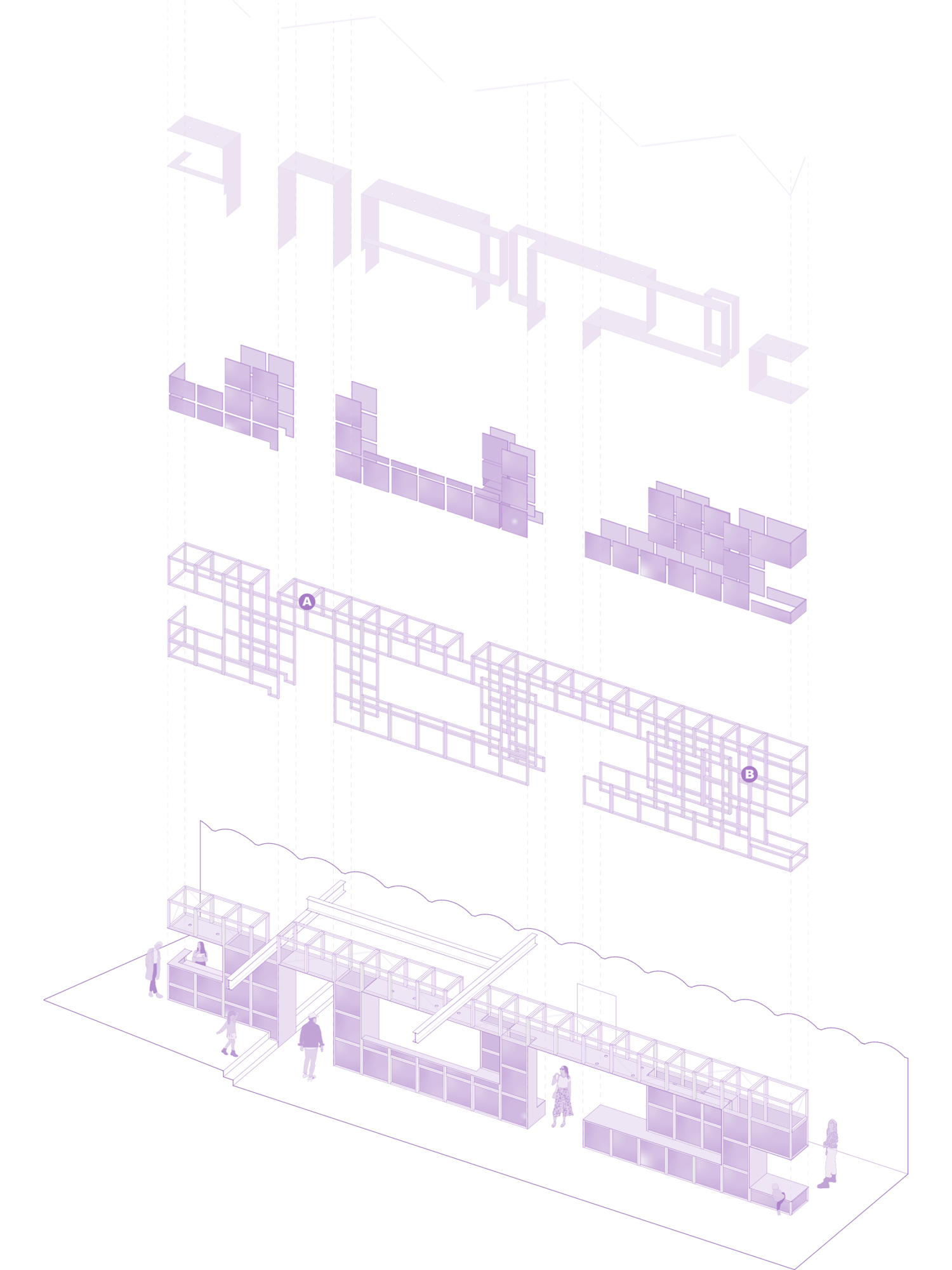
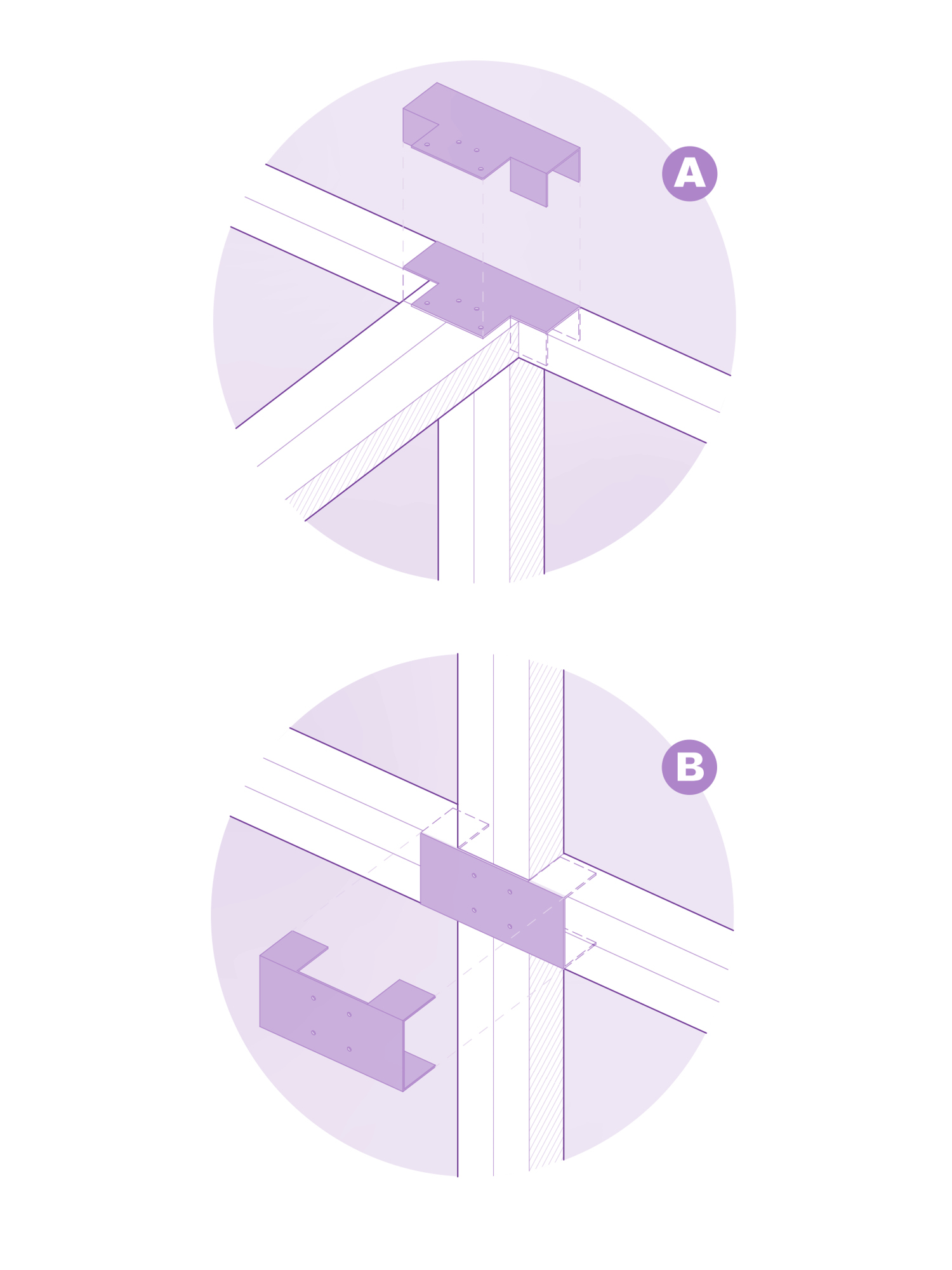
DURO also designed a custom joining system, enabling seamless assembly that reinforces the object’s monolithic expression.
The overall approach combines industrial technique, craft, and material experimentation – with a clear focus on structural precision and material clarity.
